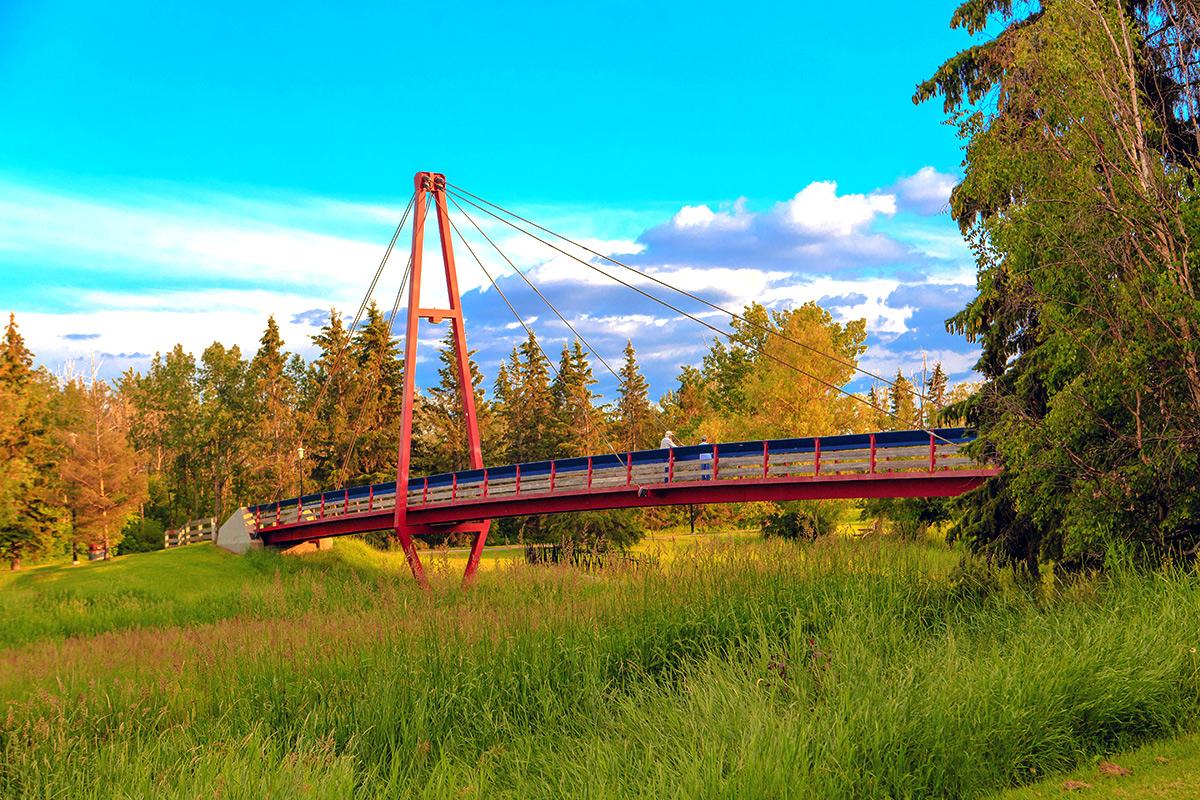Bermont Realty is established and trusted in St Albert for over 60 years.
Browse Our Selection of St. Albert Homes For Sale
For Over 60 Years, We’ve Built A Reputation As a Trusted, Experienced Team Of Realtors Determined To Find Our Clients A St. Albert Home That They Love.


